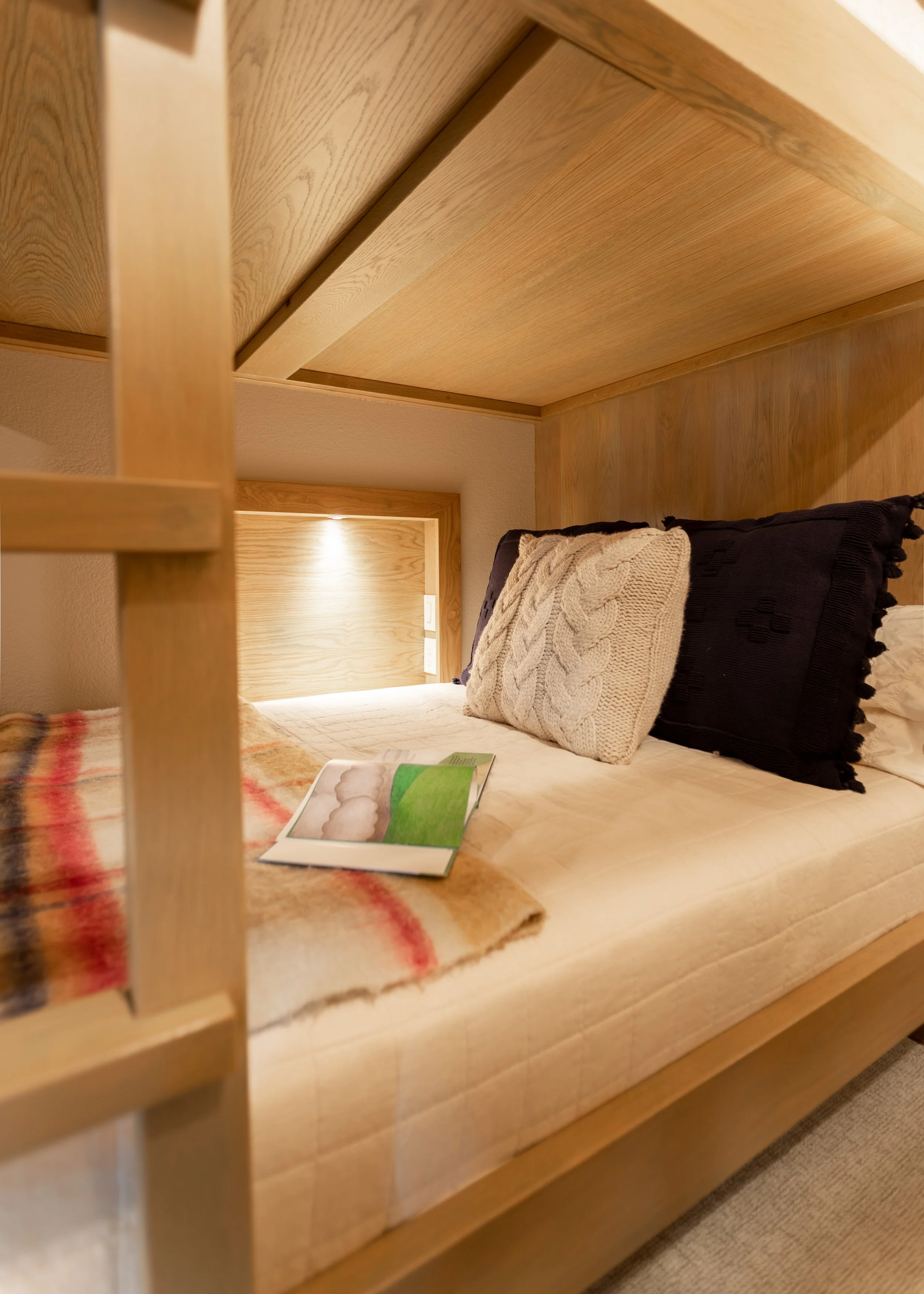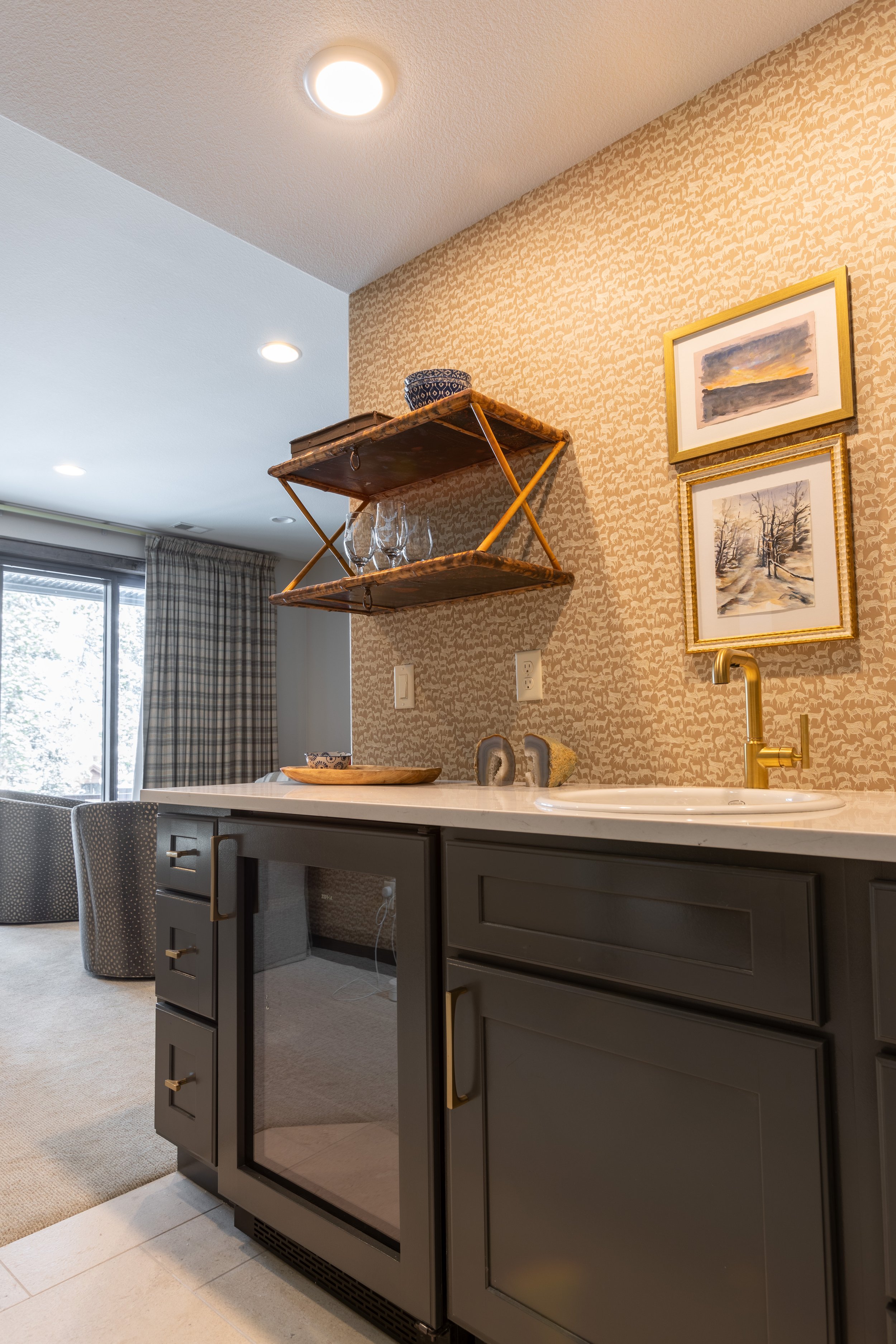Cirrus
Photography Credits: Studio Logan ImageryCrafted project in 2021 as a designer at Westover ConstructionInterior finished done by ValscapesProject Type: Basement Remodel
Project Location: Estes Park, CO
This charming home was already move-in ready, but its basement presented some opportunities for improvement. There was an unfinished room that begged to be transformed into a bunk room, a desire for a new 3/4 bathroom nestled between two existing bedrooms, and a notion of adding a bar in a previously overlooked area near the stairs. Excited by the creative challenge, I eagerly took on this basement remodel.
Beginning with the bunk room, I envisioned a vibrant, playful space. The varying ceiling heights posed a visual discord, so I devised a solution to create uniformity by installing a slat wall framed with 2x6 white oak wood, providing a cohesive backdrop for the full-size bunk beds. Addressing the need for storage, lockers were introduced to accommodate the belongings of future guests. Additionally, to meet safety standards, an egress window was incorporated to ensure code compliance.
Moving on to the task of integrating a new 3/4 bath between the existing rooms, I prioritized accessibility, ensuring each room had convenient access to the new facility.
Lastly, the previously unused area near the stairs was revitalized into a functional wet bar. Maximizing the space, I cleverly utilized the dead space beneath the stairs to house elegant cabinets, optimizing both storage and aesthetics.
In conclusion, this project has undergone a remarkable transformation, resulting in a basement that not only meets the practical needs of the homeowners and their guests but also exudes charm and functionality throughout.
PROJECT BEFORE & AFTERS











