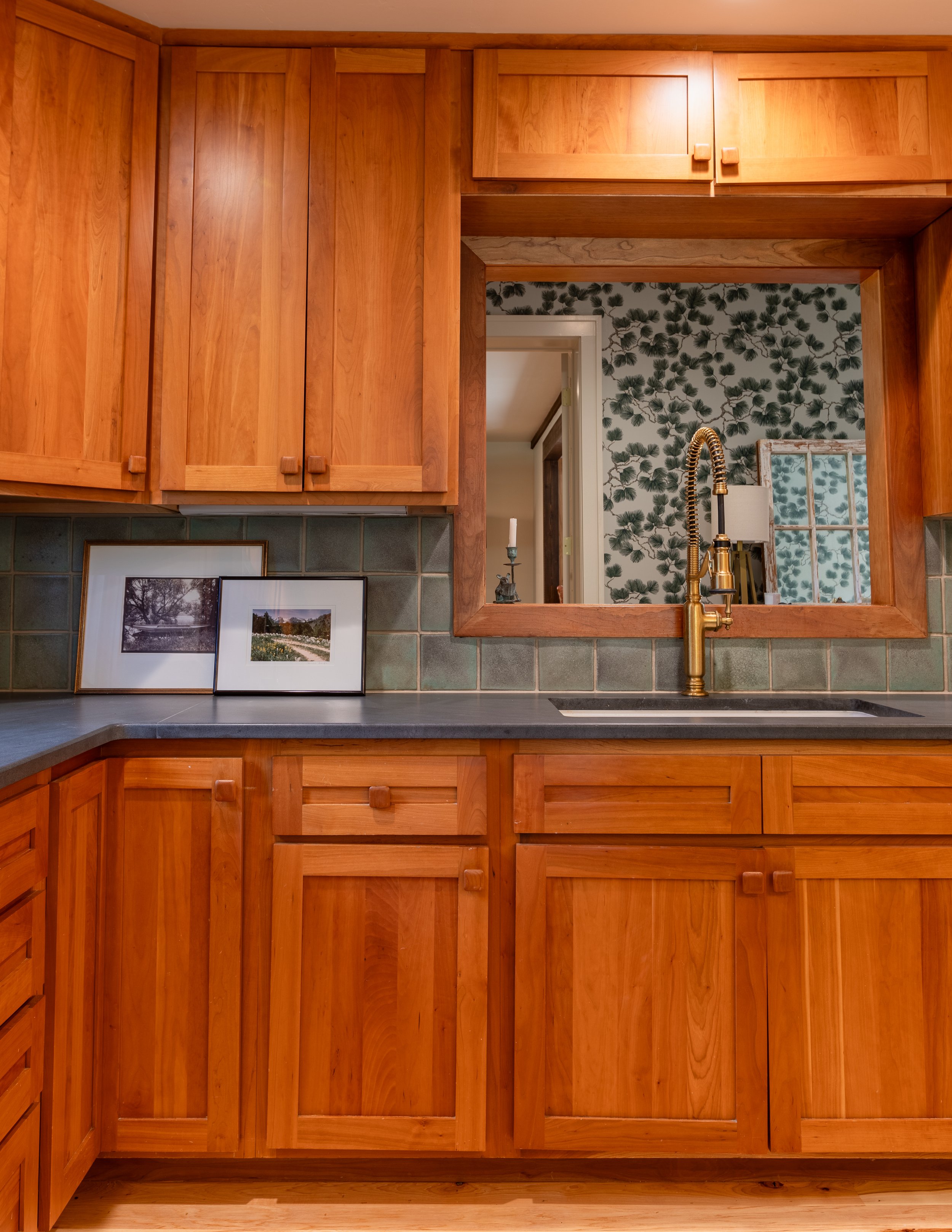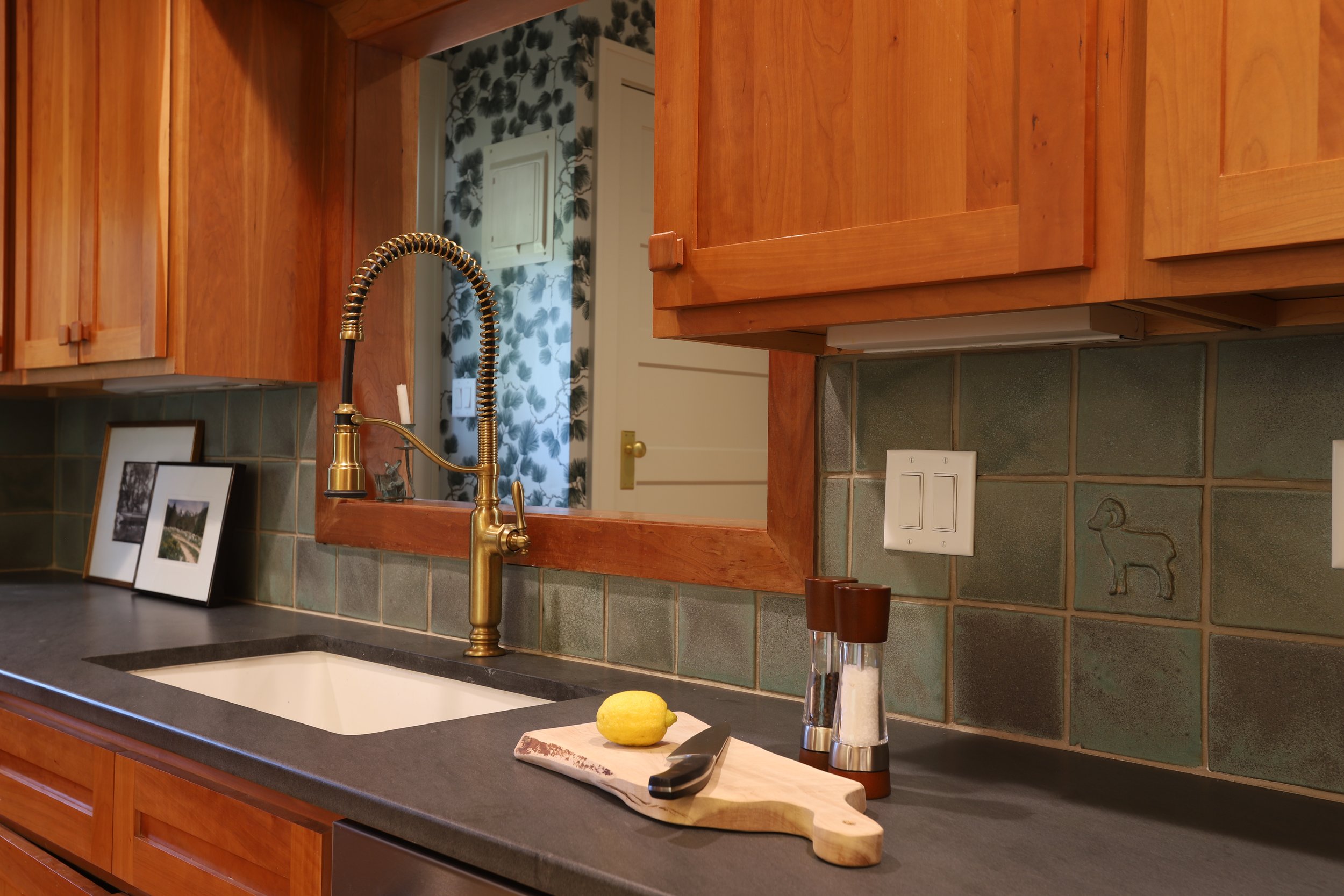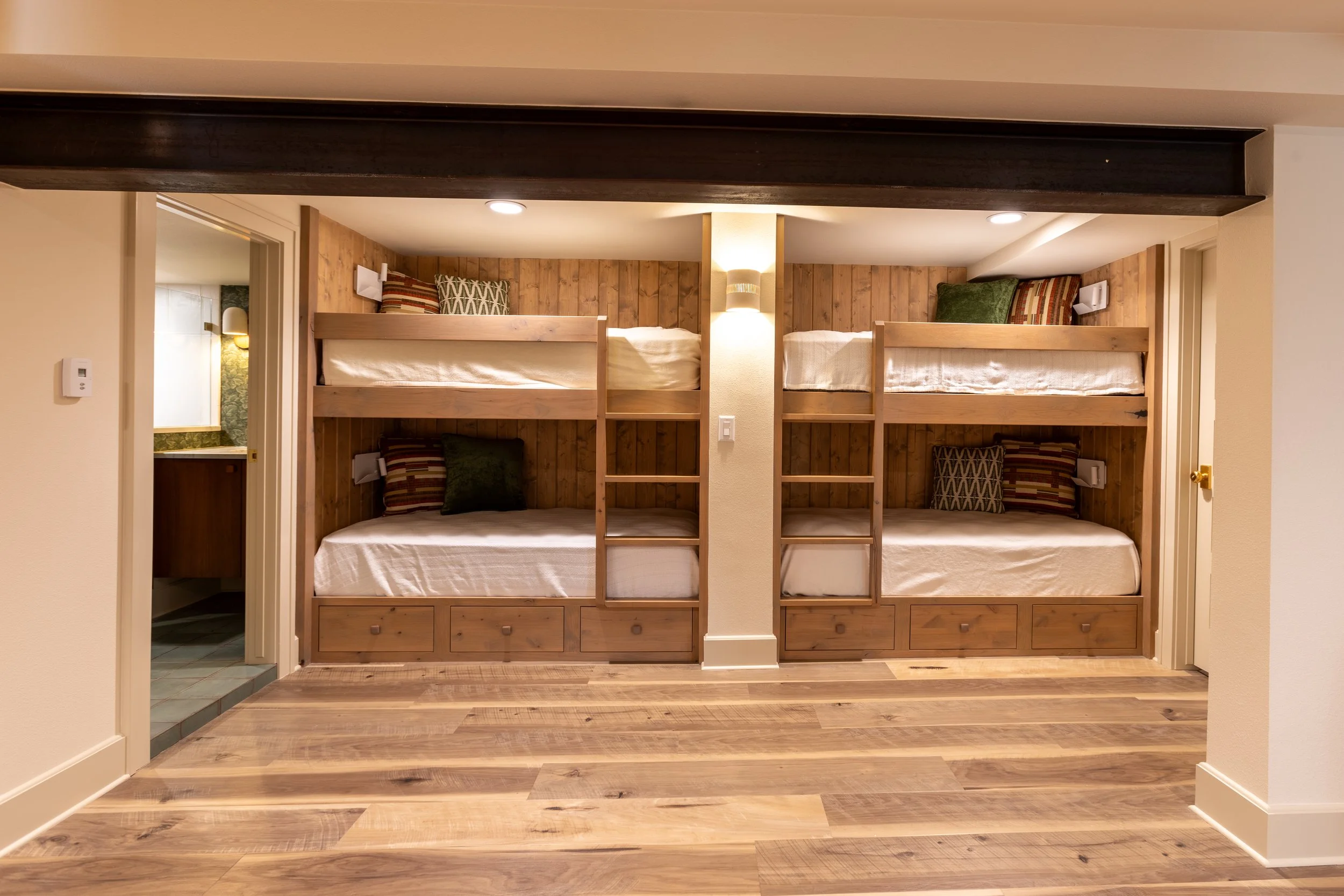Big Horn
Photography Credits: Studio Logan ImageryCrafted project in 2022 as a designer at Westover ConstructionInterior finished selected by ValscapesProject Type: Full House Remodel & Addition
Project Location: Estes Park, CO
This classic home in the heart of Estes Park was a gem in need of an update, with its timeless charm demanding preservation. The original layout presented a unique challenge: three identical entry doors, a cramped kitchen with an adjacent laundry room, and a basement filled with dark, uninviting spaces. Additionally, a second garage held untapped potential, awaiting a creative touch.
Working closely with the homeowners, we embarked on a transformative journey. The new entry, adorned with vibrant and inviting wallpaper, now welcomes guests warmly. We relocated the laundry room to the nearby office, allowing us to design a spacious kitchen featuring a stunning island and beautiful sightlines. One of the confusing entries was ingeniously converted into a cozy reading nook, perfect for relaxing with a good book.
The basement underwent a remarkable transformation. We opened up the space, adding a charming bunk bed wall, a comfortable TV area, and a beautifully remodeled bathroom with a unique personality. The old garage was repurposed into a serene spa and yoga room, complete with a breathtaking window wall offering spectacular mountain views.
This project seamlessly blended the home’s classic feel with modern functionality and aesthetics, creating a space that is both timeless and beautifully updated.
PROJECT BEFORE & AFTERS

























