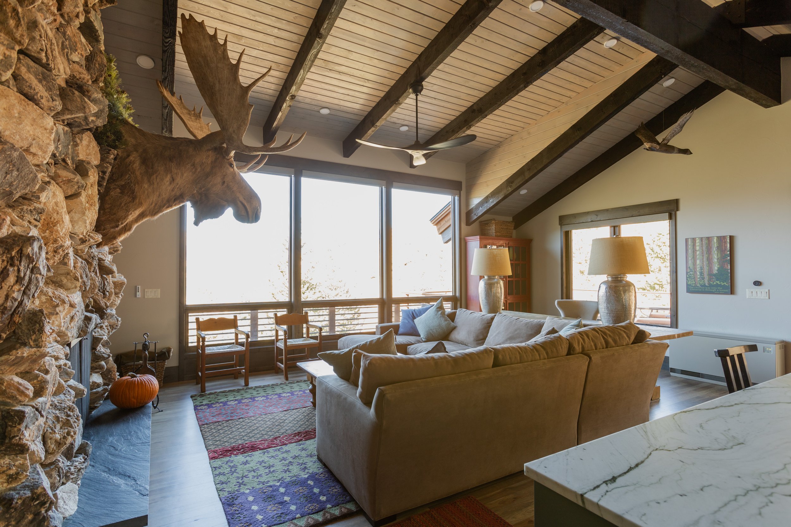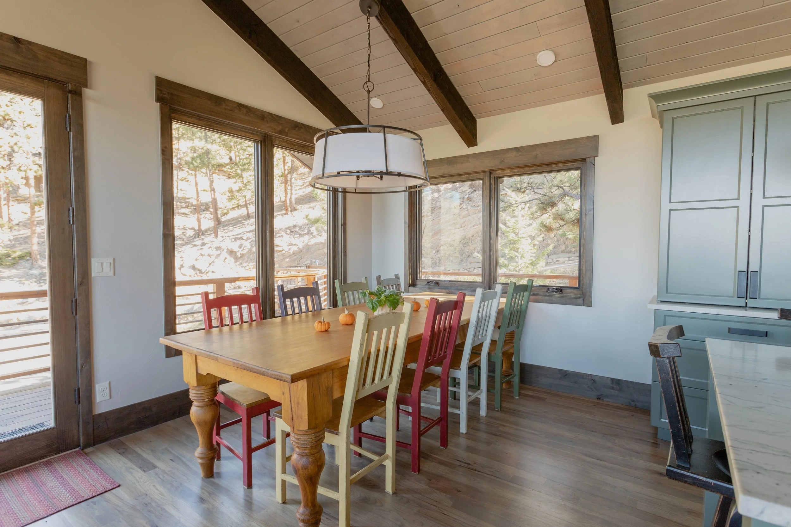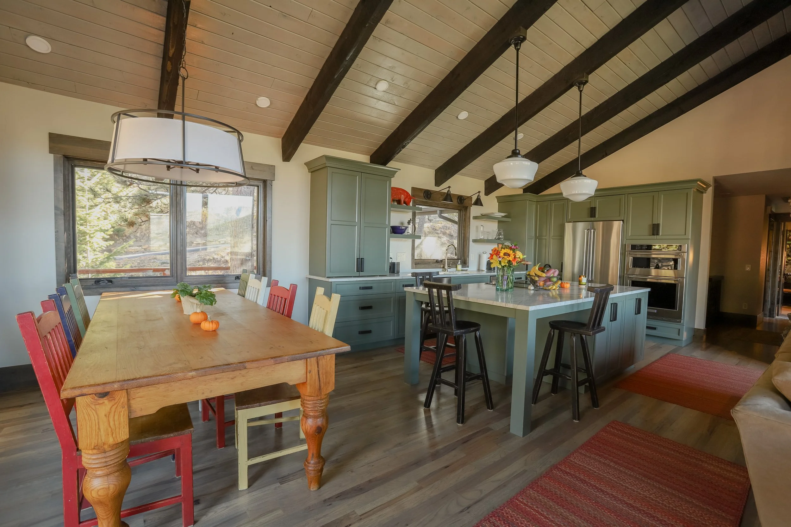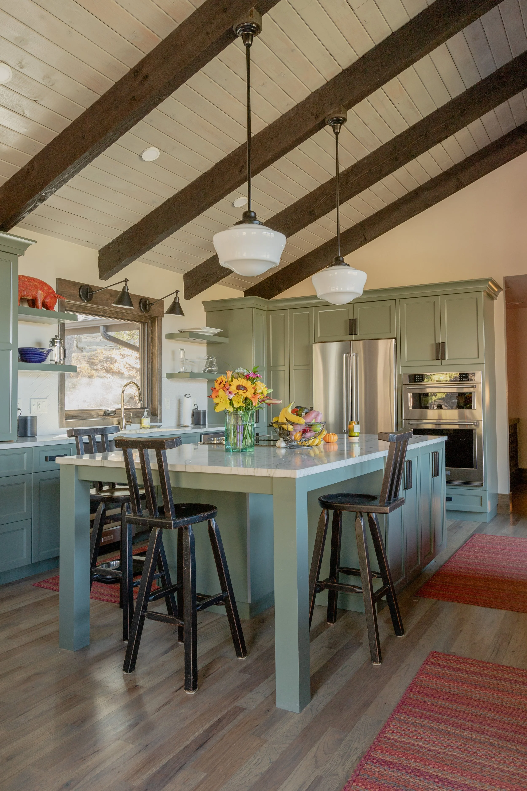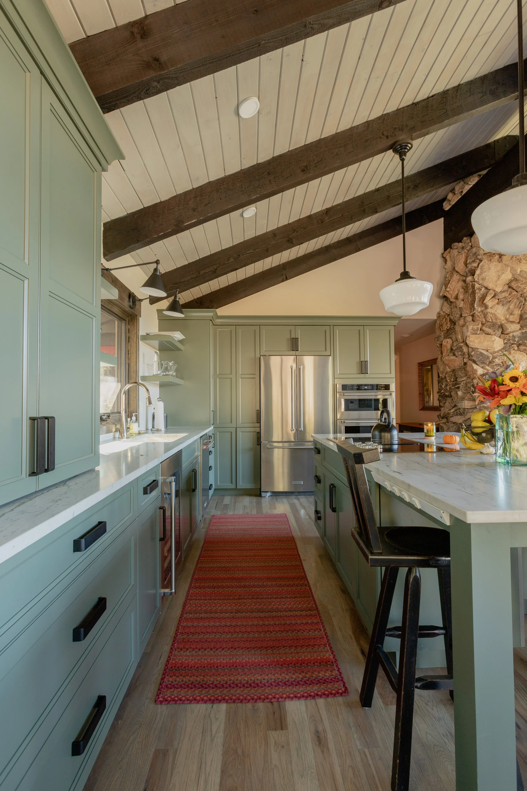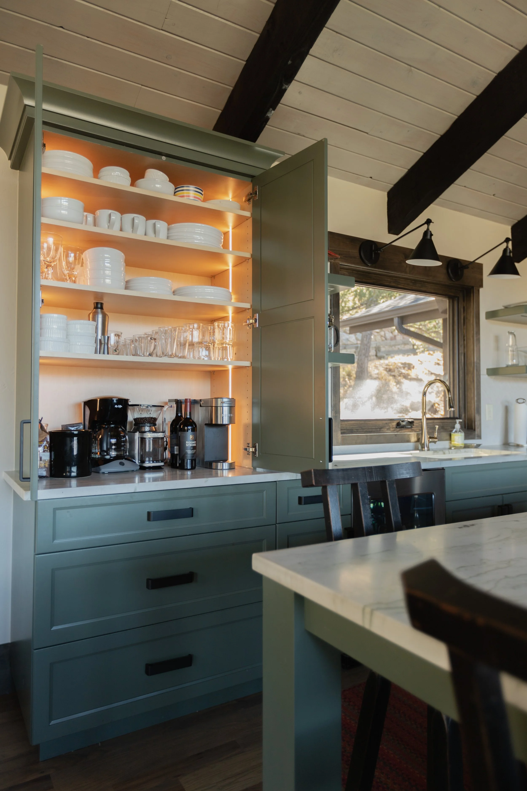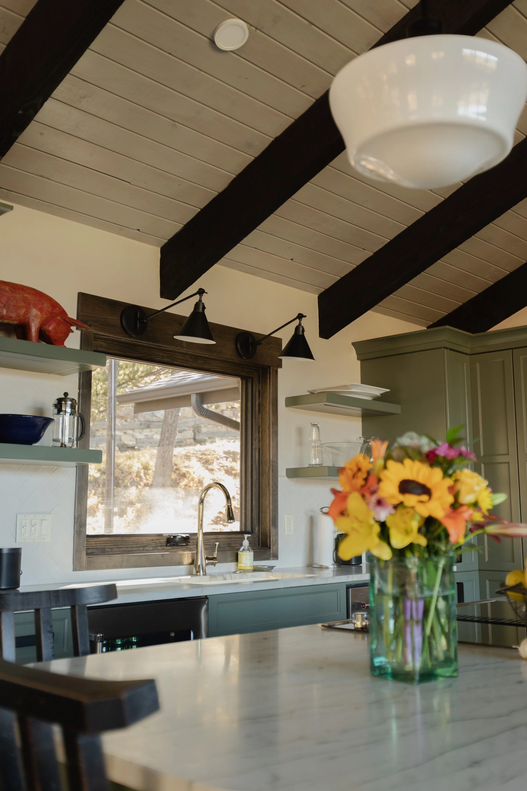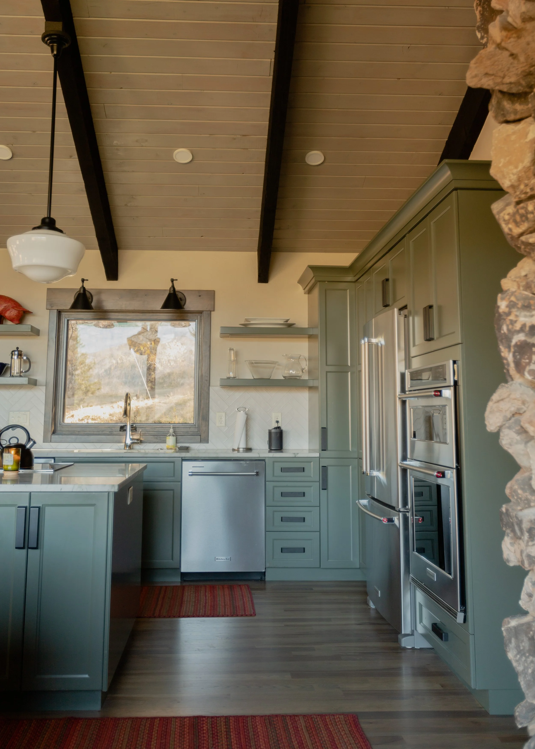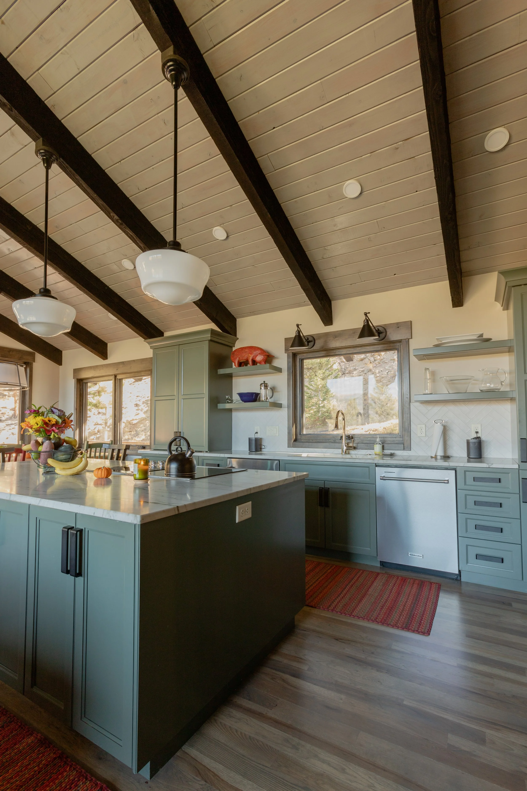Eagle Cliff
Photography Credits: Studio Logan ImageryCrafted project in 2021 as a designer at Westover ConstructionInterior finished done by ValscapesProject Type: Basement Remodel
Project Location: Estes Park, CO
Nestled on Windcliff, boasting million-dollar views, this family home initially missed out on capturing the majestic panorama of the Continental Divide due to its limited, short windows. Upon entering the space, the breathtaking mountain scenery remained obscured until one approached the windows closely, as their tops truncated the view. Additionally, the kitchen required a modernized layout. The goal was to amplify the captivating views and enhance the functionality of the kitchen.
To achieve this, a conceptualization of a roof dormer with a shallower pitch was initiated, allowing for larger windows to be installed along the focal wall. This adjustment ensured that the stunning mountain vistas could be enjoyed from the kitchen, dining area, and living room alike. The previous kitchen layout featured an obstructive tall island, which isolated the space from the adjoining living and dining areas. By lowering the island, seamless integration of these spaces was achieved, fostering better flow and connectivity.
Understanding the client's preference for a clutter-free countertop, a cabinet solution was devised to discreetly house kitchen appliances when not in use. These cabinets featured doors that folded back, providing easy access to the appliances when needed. Given the absence of a pantry, two cabinets flanking the refrigerator were crafted, equipped with optional shelving for pantry items. Additionally, island seating was introduced to accommodate overflow from the dining table when entertaining guests.
A comprehensive update was implemented throughout the space, encompassing lighting and color schemes, bringing the home into contemporary style. In conclusion, this revamped home not only embraces its million-dollar views but also delivers enhanced functionality tailored to the client's needs.
PROJECT BEFORE & AFTERS

