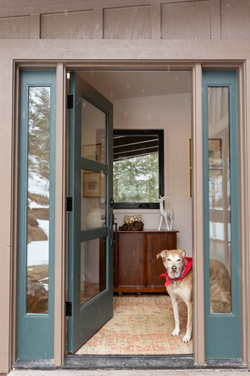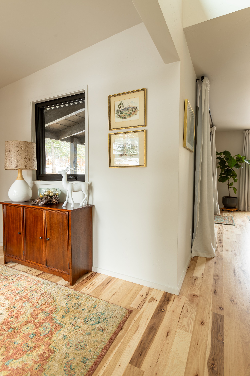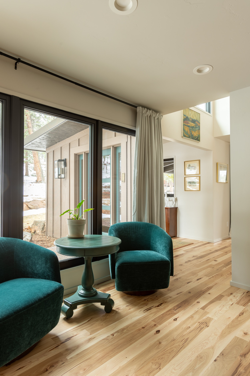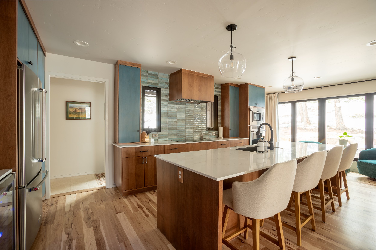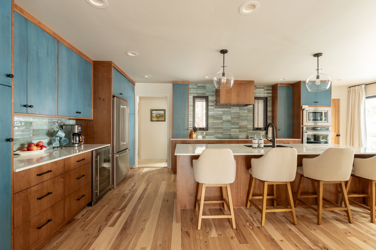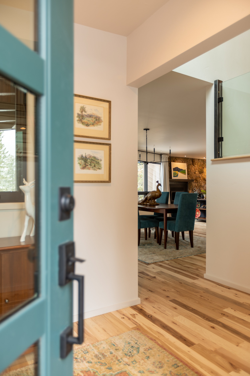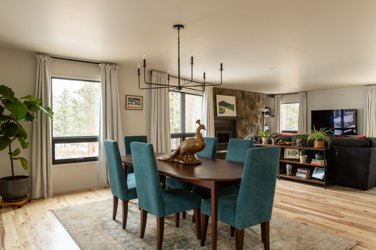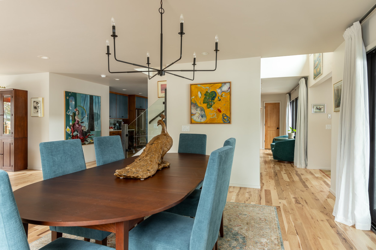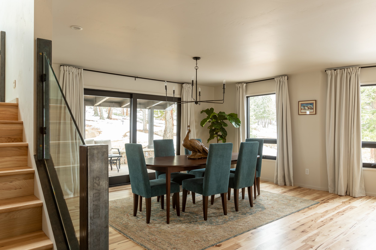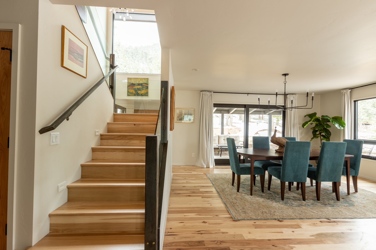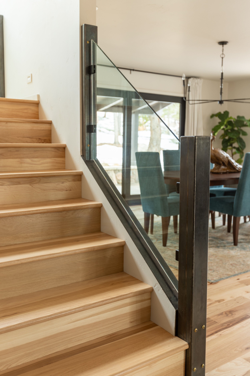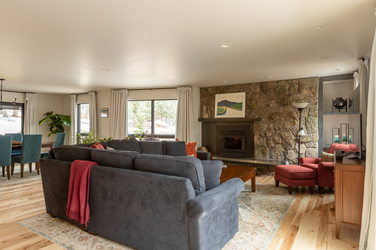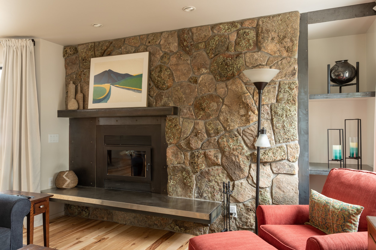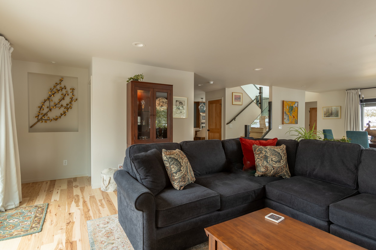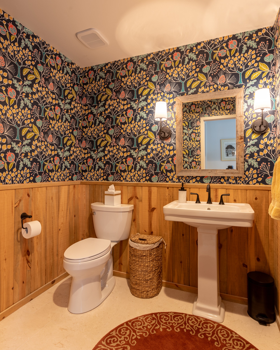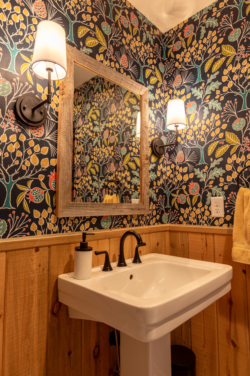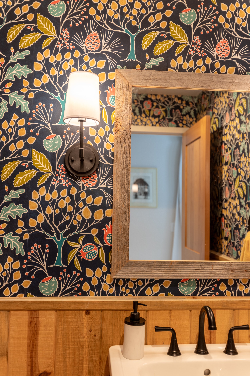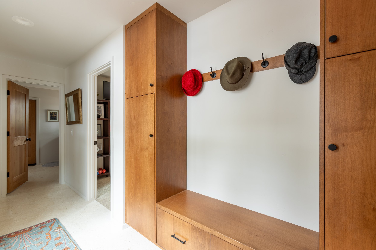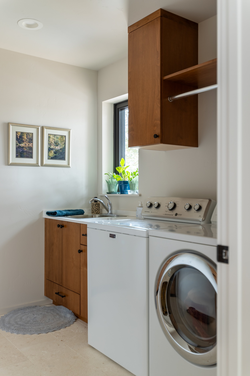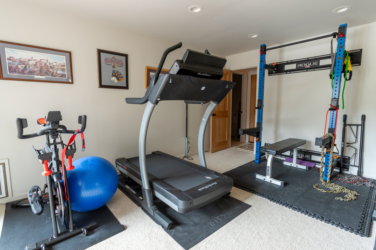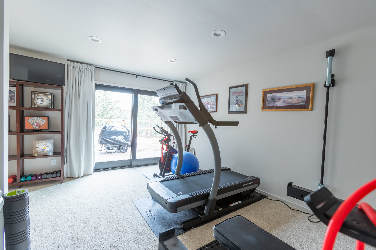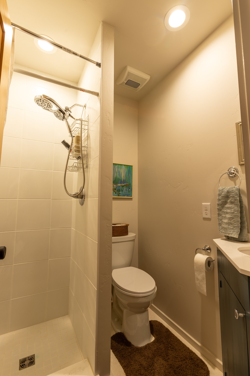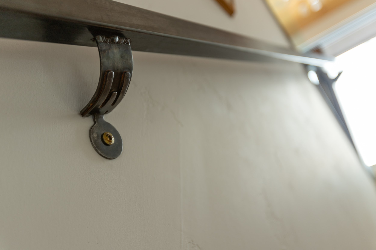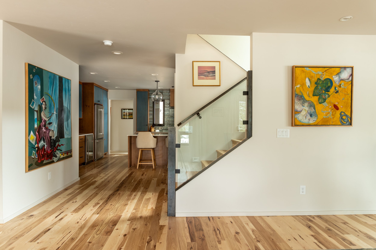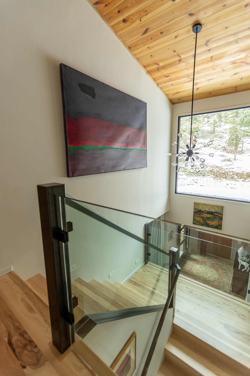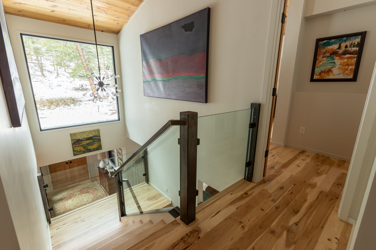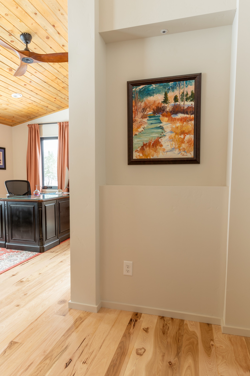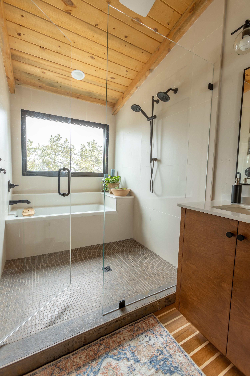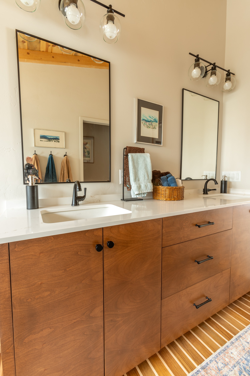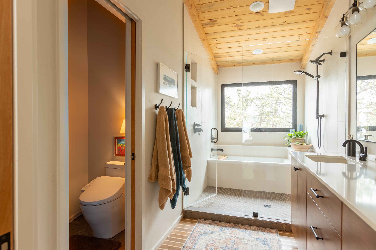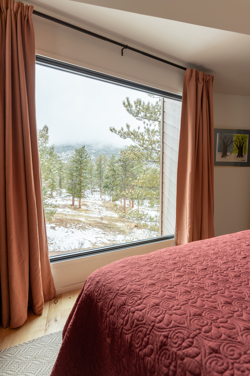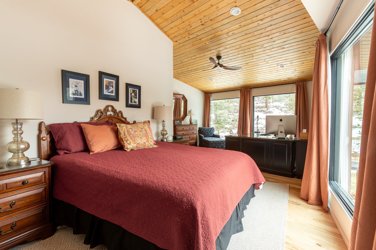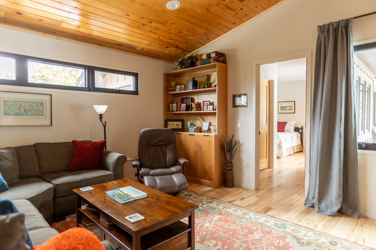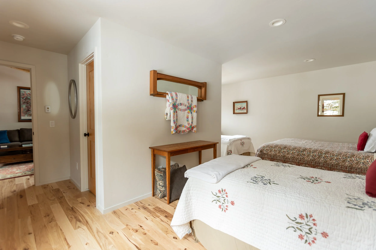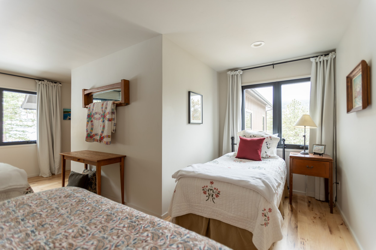Christmas Tree
Photography Credits: Studio Logan ImageryCrafted project in 2022 as a designer at Westover ConstructionProject Type: Full House Remodel & Addition
Project Location: Estes Park, CO
This full house remodel in Estes Park, Colorado, underwent a remarkable transformation from its initial unfinished state. Nestled amidst the stunning landscape, including iconic views of Longs Peak, the project held immense potential.
The original floor plan lacked definition and failed to capitalize on the surrounding wilderness views. As the designer, I eagerly sought to optimize the space. Beginning with a newly designed entry, featuring a covered patio extension from the dining area, the remodel embraced a modern Scandinavian aesthetic.
Key changes included retaining the kitchen, living room, and staircase's locations but completely remodeling them. Unique features such as wooden-bodied cabinets with painted faces, an entirely new fireplace wall facade, and a reclaimed metal and glass staircase railing added character.
Addressing awkward connections, I reconfigured spaces by closing off the laundry room from the kitchen and creating a new mudroom. The powder bathroom was relocated for better accessibility, and the old fitness room underwent a thorough remodel, including a new corner vanity sink in the attached bathroom.
Upstairs, the master bedroom and bathroom underwent significant transformations. A niche art wall provided privacy, while enlarged windows and an angled headboard wall offered breathtaking views of Longs Peak. The master bathroom received a new window for natural light, a tub within the shower room, and an expanded vanity.
Outside, several spaces were designed for outdoor living, including a new concrete patio replacing the existing deck. Overall, the remodel seamlessly blended interior and exterior spaces, creating an inviting environment that celebrates the surrounding natural beauty.
PROJECT BEFORE & AFTERS
